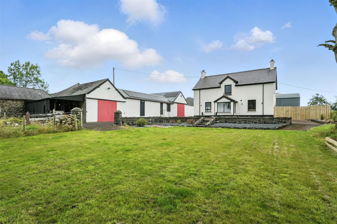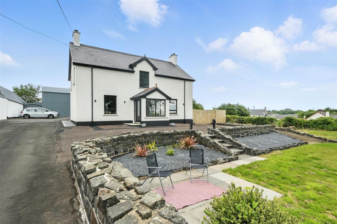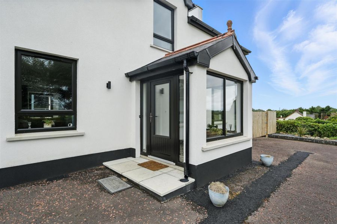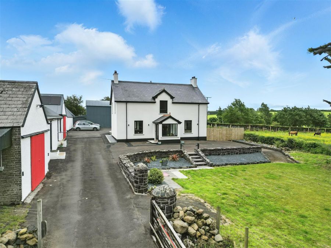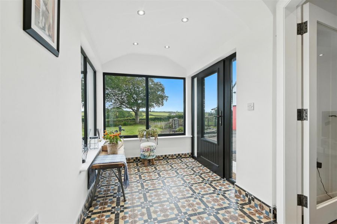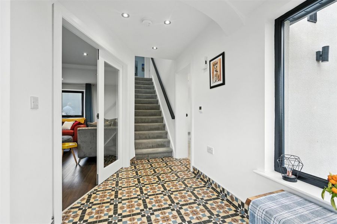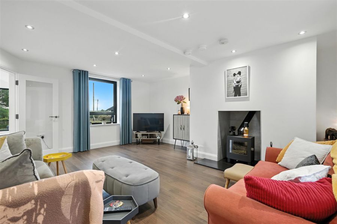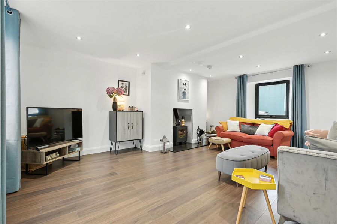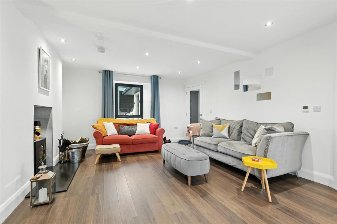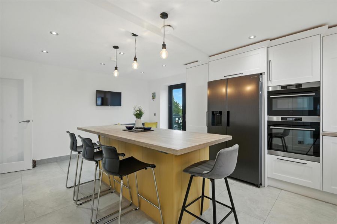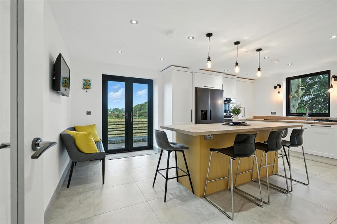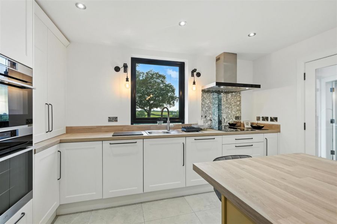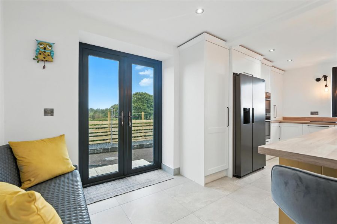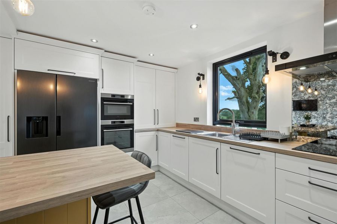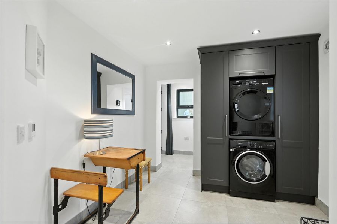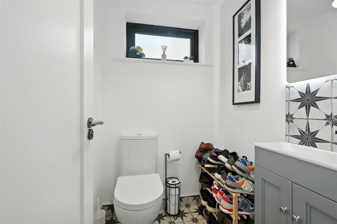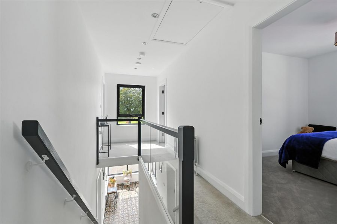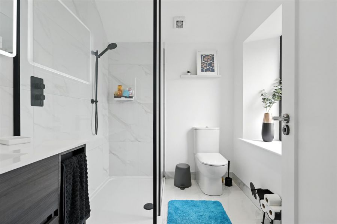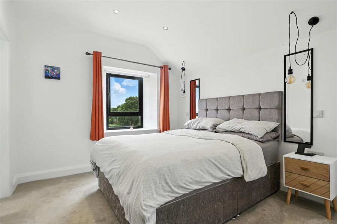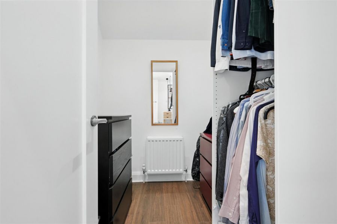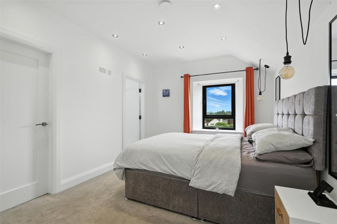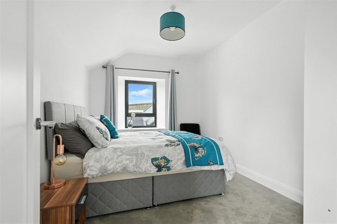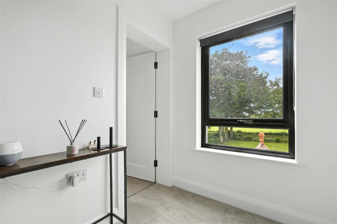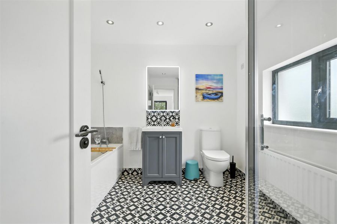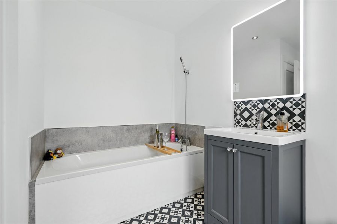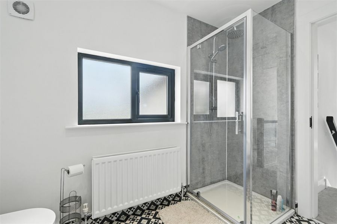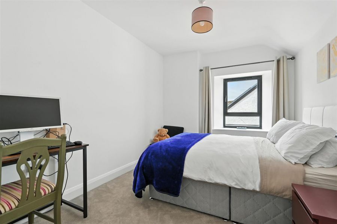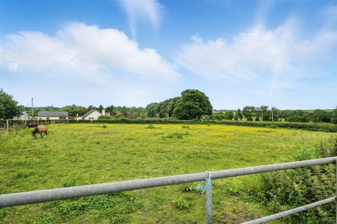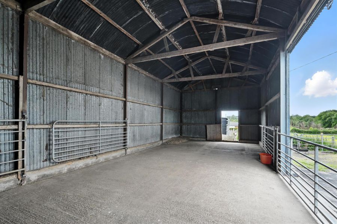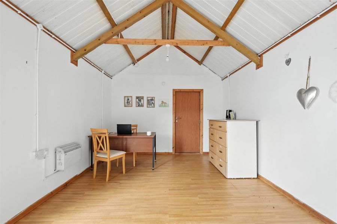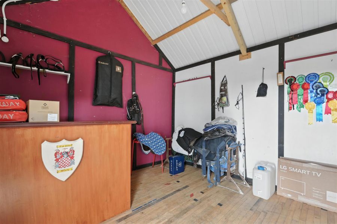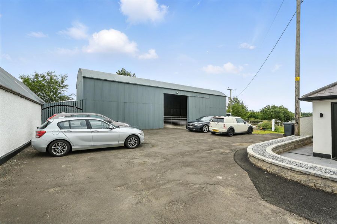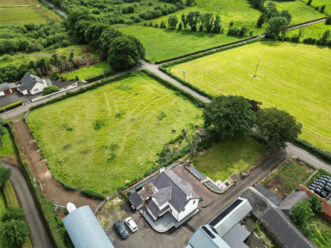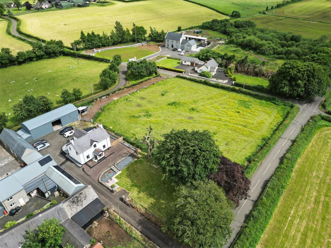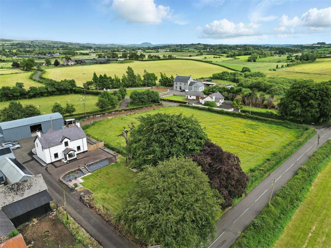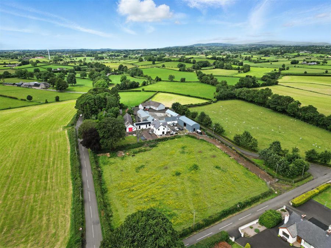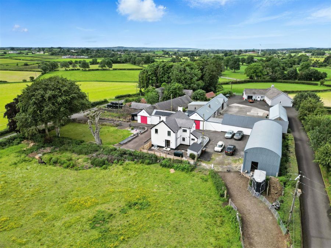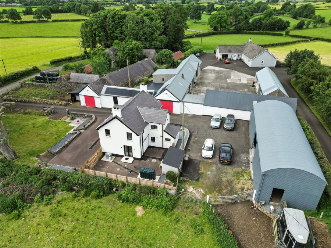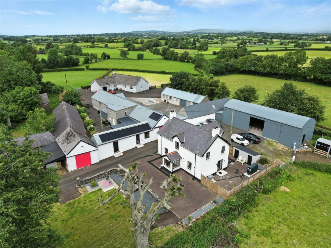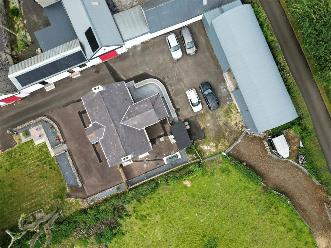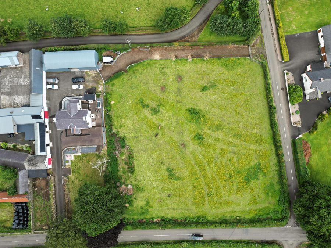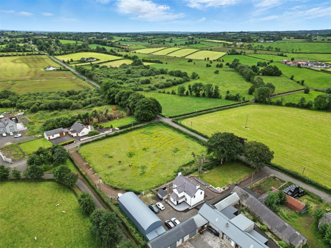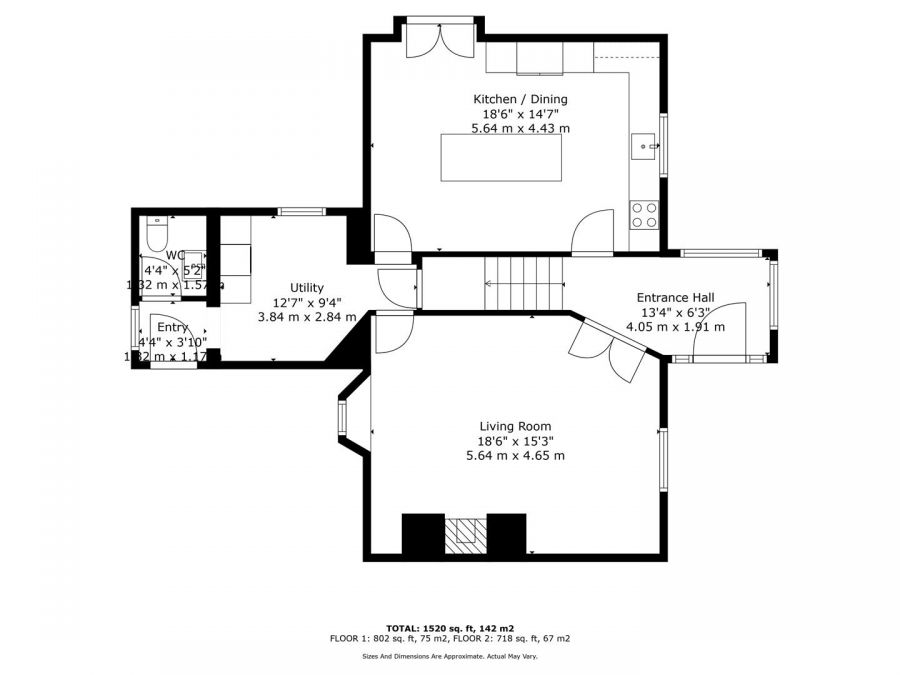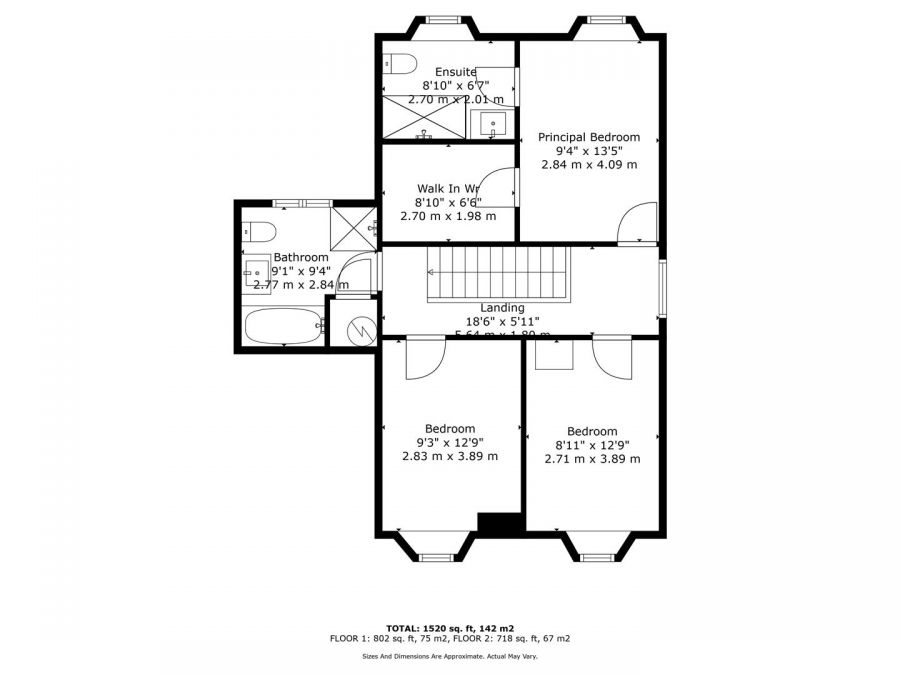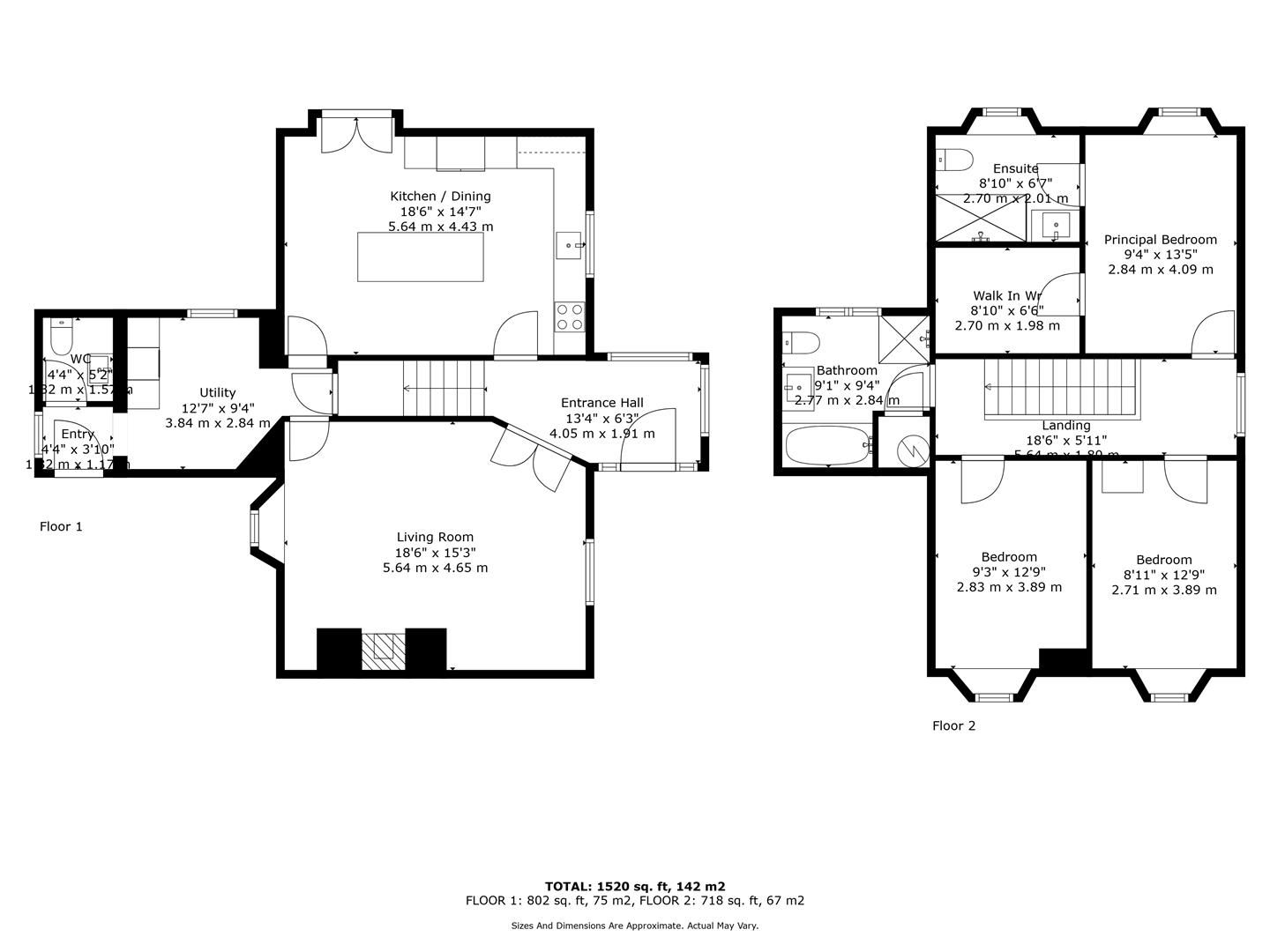3 Bed Detached House
277 Doury Road
Ballymena, BT43 6TU
offers around
£440,000
- Status For Sale
- Property Type Detached
- Bedrooms 3
- Receptions 2
-
Stamp Duty
Higher amount applies when purchasing as buy to let or as an additional property£12,000 / £34,000*
Key Features & Description
Absolutely Stunning Fully Renovated Three Bedroom House - Renovated 2023
Hardwired Wi-Fi Hubs throughout
Large Dutch Barn with Rear Laneway Access
Comprehensive Range of Stables, Tack Room and Home Office
Large Workshop Shed
Paddock of Circa 1no. Arce Under Grass, Watered and Livestock Fenced
Energy Efficient Home - EPC Rated B
Solar Panels owned outright
Located Only Minutes From Ballymena Town Centre
A26 Dual Carriageway Closeby
Description
Edmondson Estates are delighted to bring to market this absolutely fantastic small holding. This detached period property, has three bedrooms and was fully renovated in 2023. Externally there is a range of excellent quality sheds and stables and an adjoining paddock of circa 1 acre, currently under grass. This property is absolutely ideal for the family with equestrian interests or for a family looking a bit of the Good Life!
Viewing is essential to fully appreciate all this home has to offer. Viewings are by appointment only through Edmondson Estates
Edmondson Estates are delighted to bring to market this absolutely fantastic small holding. This detached period property, has three bedrooms and was fully renovated in 2023. Externally there is a range of excellent quality sheds and stables and an adjoining paddock of circa 1 acre, currently under grass. This property is absolutely ideal for the family with equestrian interests or for a family looking a bit of the Good Life!
Viewing is essential to fully appreciate all this home has to offer. Viewings are by appointment only through Edmondson Estates
Rooms
GROUND FLOOR
Entrance Hall 13'3" X 6'3" (4.05m X 1.91m)
Double doors leading to the Living Room. Tiled flooring.
Living Room 18'6" X 15'3" (5.64m X 4.65m)
Multi fuel stove with granite hearth. Laminate flooring.
Kitchen / Dining 18'6" X 14'6" (5.64m X 4.43m)
White high and low level units with Pantry cupboard. Large central island with drawer and casual dining overhang. Stainless steel sink with Quooker flex boiling water tap. Integrated dishwasher. Space for American style fridge/freezer. Induction hob with decorative glass splash back. Integrated AEG oven equipped with thermometer probe and AEG microwave combi-oven. Double doors leading to the enclosed patio area. Tiled flooring.
Utility 12'7" X 9'3" (3.84m X 2.84m)
Wall units and space for stacked washing machine and tumble dryer. Tiled flooring.
Cloak Room 4'11" X 5'11" (1.52m X 1.82m)
LFWC and WHB. Tiled flooring.
FIRST FLOOR
Landing
Slingsby ladder to the loft.
Bedroom 1 - Rear 9'3" X 12'9" (2.83m X 3.89m)
Bedroom 2 - Front 8'10" X 12'9" (2.71m X 3.89m)
Bedroom 3 - Front 9'3" X 13'5" (2.84m X 4.09m)
Walk In Robe 8'10" X 6'5" (2.70m X 1.98m)
Fitted rails. Laminate flooring.
En-Suite Shower Room 8'10" X 6'7" (2.70m X 2.01m)
LF rimless WC and WHB. Large shower. Tiled flooring and walls. Heated mirror with integrated lighting and Bluetooth speaker.
Family Bathroom 9'1" X 9'3" (2.77m X 2.84m)
LFWC and WHB in vanity unit. Shower. Bath. Hotpress cupboard. Tiled flooring. Heated mirror with integrated lighting and Bluetooth speaker.
OUTSIDE
Dutch Barn 20'1" X 59'8" (6.13m X 18.20m)
Concrete floor. Power and LED lighting.
Carport / Hayshed 19'7" X 8'1" (5.97m X 2.47m)
Concrete floor. Power and LED lighting.
Workshop 32'9" X 16'10" (10.00m X 5.15m)
Concrete floor. Power and LED lighting.
Home Office 11'3" X 25'0" (3.45m X 7.64m)
Wall mounted electric heaters. Power and lighting. Laminate flooring. Insulated roofing. Solar Panels.
Tack Room / Bar 12'0" X 11'3" (3.67m X 3.45m)
Wall mounted electric heaters. Power and lighting. Laminate flooring. Insulated roofing. Solar Panels.
Stables 15'10" X 23'7" (4.84m X 7.20m)
2no. stable bays. Concrete flooring. Power and LED lighting.
Lean To Shed & Adjoining Small Paddock 24'8" X 10'7" (7.52m X 3.25m)
Yardage
Tarmacked Yardage and driveway. LED security lighting. Hardstanding rear laneway onto Rockstown Road.
Gardens
Front gardens laid in lawns and patio area. Dusk to Dawn External Lighting.
Rear Patio Area
Fully enclosed patio with views over paddock. Outside power socket and tap,
Garden Store & WC
Store room. Rimless WC and WHB. Power and lighting.
Paddock
Under grass. Livestock fenced and watered.
Broadband Speed Availability
Potential Speeds for 277 Doury Road
Max Download
1800
Mbps
Max Upload
1000
MbpsThe speeds indicated represent the maximum estimated fixed-line speeds as predicted by Ofcom. Please note that these are estimates, and actual service availability and speeds may differ.
Property Location

Mortgage Calculator
Contact Agent

Contact Edmondson Estates
Request More Information
Requesting Info about...
277 Doury Road, Ballymena, BT43 6TU

By registering your interest, you acknowledge our Privacy Policy

By registering your interest, you acknowledge our Privacy Policy

