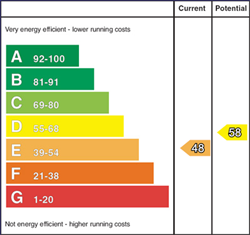2 Bed Terraced
72 Suffolk Street
Ballymena, BT43 7DA
offers in the region of
£79,950

Key Features & Description
Well presented Mid-Terrace House
Living Room
Kitchen
Two well proportioned first floor bedrooms
First floor bathroom
Oil fired heating system (condensing boiler installed)
PVC double glazed doors and windows
Fully enclosed back yard
Very convenient to Ballymena town centre
Excellent investment potential
Description
Located within easy walking distance of Ballymena town centre, this well presented two bedroom mid-terrace property offers easily managed living accommodation in a convenient location.
Ready for some cosmetic modernisation, this home is ready for potential purchasers to place their own stamp on the property, while adding value.
Interest from both first time buyers and investors is likely to be strong from the outset, therefore early viewing is recommended in order to avoid disappointment.
Located within easy walking distance of Ballymena town centre, this well presented two bedroom mid-terrace property offers easily managed living accommodation in a convenient location.
Ready for some cosmetic modernisation, this home is ready for potential purchasers to place their own stamp on the property, while adding value.
Interest from both first time buyers and investors is likely to be strong from the outset, therefore early viewing is recommended in order to avoid disappointment.
Rooms
Ground Floor
Entrance Hall 7'8" X 3'4" (2.36m X 1.04m)
PVC front door.
Stairs to first floor.
Stairs to first floor.
Living Room 10'7" X 9'10" (3.25m X 3.00m)
Plus large Bay Window.
Tiled fireplace surround and hearth with electric inset.
Wood effect laminate flooring.
Tiled fireplace surround and hearth with electric inset.
Wood effect laminate flooring.
Kitchen 11'1" X 10'7" (3.40m X 3.23m)
Fitted with a range of eye and low level units and laminate work surfaces with tiled splashback areas over. Space for cooker and under counter fridge/freezer. Plumbed for washing machine. Under stair storage cupboard. PVC back door. Tiled floor.
First floor
Landing 13'11" X 5'10" (4.25m X 1.80m)
Built in Hot Press.
Bedroom 1 11'7" X 8'3" (3.55m X 2.54m)
Bedroom 2 9'10" X 8'3" (3.00m X 2.52m)
Bathroom 6'6" X 5'10" (2.00m X 1.80m)
Fitted with a shower cubicle (with electric shower), W/C and wash hand basin. Heated towel rail. Tiled splashback areas.
Outside
Fully enclosed rear yard, with gated pedestrian access.
Outside W/C 7'6" X 2'3" (2.30m X 0.70m)
Fitted with W/C
Boiler Store 6'10" X 5'10" (2.10m X 1.80m)
Fitted with a condensing oil boiler.
Broadband Speed Availability
Potential Speeds for 72 Suffolk Street
Max Download
1800
Mbps
Max Upload
220
MbpsThe speeds indicated represent the maximum estimated fixed-line speeds as predicted by Ofcom. Please note that these are estimates, and actual service availability and speeds may differ.
Property Location

Mortgage Calculator
Contact Agent

Contact Harry Clarke and Company
Request More Information
Requesting Info about...
72 Suffolk Street, Ballymena, BT43 7DA

By registering your interest, you acknowledge our Privacy Policy

By registering your interest, you acknowledge our Privacy Policy









