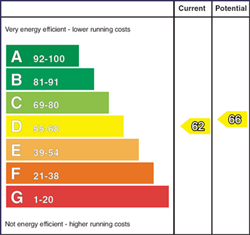Contact Agent

Contact Templeton Robinson (Ballyhackamore)
5 Bed Detached House
4 Ormiston Gardens
ballyhackamore, belfast, BT5 6JD
offers over
£795,000

Key Features & Description
Charming period detached residence with a modern twist
Drawing room with parquet flooring and fireplace
Lounge with feature fireplace and wood burning stove
Snug with built in storage and access to rear garden
Bespoke kitchen with pantry and centre island, open to..
Dining area with access to rear and side garden
Utility room/Ground floor WC/Cloakroom
Principle bedroom with dressing area and ensuite
Four additional double bedrooms
Charming family bathroom with cast iron bath and fireplace
Second floor shower room
Driveway parking for several cars
Delightful mature rear garden with timber decking and patio seating areas
Only a few minutes walk to local schools, Ballyhackamore village and a Glider stop
Description
Step back in time and experience the charm and elegance of this stunning detached residence, built in 1905! Nestled in a highly sought after residential area of Ballyhackamore, this historic property combines beautifully maintained period features with modern comforts.
With circa 2,500 sq ft of accommodation comes three reception rooms, bespoke kitchen open to dining area room, and five bedrooms, principal with dressing area and ensuite. In addition, the property benefits from a utility room and ground floor WC. Externally the property boasts a delightful private and mature rear garden in lawn with patio seating area, and driveway parking for multiple cars to the front.
Given its close proximity to leading primary and secondary schools, as well as Stormont estate, Ballyhackamore village and only a 10 minute commute to the Belfast City Centre and George Best airport, this is a perfect opportunity to acquire a dream family home.
Step back in time and experience the charm and elegance of this stunning detached residence, built in 1905! Nestled in a highly sought after residential area of Ballyhackamore, this historic property combines beautifully maintained period features with modern comforts.
With circa 2,500 sq ft of accommodation comes three reception rooms, bespoke kitchen open to dining area room, and five bedrooms, principal with dressing area and ensuite. In addition, the property benefits from a utility room and ground floor WC. Externally the property boasts a delightful private and mature rear garden in lawn with patio seating area, and driveway parking for multiple cars to the front.
Given its close proximity to leading primary and secondary schools, as well as Stormont estate, Ballyhackamore village and only a 10 minute commute to the Belfast City Centre and George Best airport, this is a perfect opportunity to acquire a dream family home.
Rooms
Hardwood front door to:
ENTRANCE PORCH:
Tiled floor, feature glazed door to:
ENTRANCE HALL:
Tiled floor, cornice ceiling, picture rail.
DOWNSTAIRS W.C.:
White suite comprising pedestal wash hand basin, low flush wc, chrome heated towel rail, tiled floor.
DRAWING ROOM: 21' 2" X 13' 2" (6.4500m X 4.0100m)
Cornice ceiling, ceiling rose, picture rail, feature fireplace with slate hearth, wood parquet flooring. Built-in shelving.
LOUNGE: 16' 7" X 12' 1" (5.0500m X 3.6800m)
Feature fireplace with wood burning stove and slate hearth, sanded and varnished floorboards. Cornice ceiling, ceiling rose.
SNUG: 11' 8" X 10' 0" (3.5600m X 3.0500m)
Built-in storage and shelving, glazed double doors to rear. Picture rail.
KITCHEN / DINING: 19' 4" X 19' 1" (5.8900m X 5.8200m)
Bespoke fitted kitchen with low level units, Quartz work surfaces, ceramic double sink unit, integrated dishwasher, alcove for range cooker, stainless steel extractor hood. Plumbed for American style fridge/freezer, larder cupboard. Centre island, matching storage cabinet, tiled floor, Velux window. Low voltage spotlights, pantry, cloakroom. Stable style door to side.
DINING AREA:
Open to glazed double doors to both rear and side, tiled floor, low voltage spotlights.
UTILITY ROOM: 8' 0" X 5' 2" (2.4400m X 1.5700m)
Stainless steel single drainer sink unit, plumbed for washing machine, tiled floor, high and low level units.
Shelved hotpress with gas boiler, low voltage spotlights.
BATHROOM: 12' 8" X 9' 6" (3.8600m X 2.7400m)
White suite comprising low flush wc, pedestal wash hand basin, free standing cast iron claw foot bath, walk-in shower cubicle with rain head and telephone hand shower, feature cast iron fireplace.
BEDROOM (1): 22' 0" X 13' 3" (6.7100m X 4.0400m)
Cornice ceiling, picture rail, large dressing area with built-in robes.
ENSUITE SHOWER ROOM:
White suite comprising vanity sink unit, low flush wc, tiled floor, walk-in shower cubicle, chrome heated towel rail, cornice ceiling, picture rail.
BEDROOM (2): 14' 7" X 12' 0" (4.4400m X 3.6600m)
Laminate wood effect floor.
BEDROOM (3): 11' 11" X 11' 0" (3.6300m X 3.3500m)
Laminate wood effect floor, cornice ceiling, picture rail.
BEDROOM (4): 14' 5" X 11' 10" (4.3900m X 3.6100m)
Laminate wood effect floor, low voltage spotlights, Velux window, built-in bookcase.
BEDROOM (5): 15' 5" X 9' 11" (4.7000m X 3.0200m)
Laminate wood effect floor.
SHOWER ROOM:
White suite comprising vanity sink unit, low flush wc, shower cubicle with electric shower, tiled floor, chrome heated towel rail.
FRONT:
Driveway parking for several cars, mature flowerbeds and boundary hedging.
REAR:
Private and enclosed garden in lawn with raised timber deck seating area, mature trees and shrubs, patio seating area to side.
Broadband Speed Availability
Potential Speeds for 4 Ormiston Gardens
Max Download
1800
Mbps
Max Upload
220
MbpsThe speeds indicated represent the maximum estimated fixed-line speeds as predicted by Ofcom. Please note that these are estimates, and actual service availability and speeds may differ.
Property Location

Mortgage Calculator
Directions
Heading countrybound on the Upper Newtownards Roads, Ormiston Gardens is located on the right just before the Ford Garage.
Contact Agent

Contact Templeton Robinson (Ballyhackamore)
Request More Information
Requesting Info about...
4 Ormiston Gardens, ballyhackamore, belfast, BT5 6JD

By registering your interest, you acknowledge our Privacy Policy

By registering your interest, you acknowledge our Privacy Policy












































