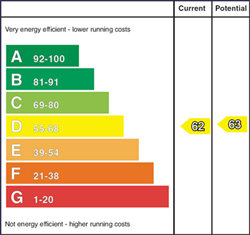Contact Agent

Contact Templeton Robinson (Ballyhackamore)
3 Bed Semi-Detached House
"Wyngrove", 84 Earlswood Road
ballyhackamore, belfast, BT4 3DZ
offers over
£465,000

Key Features & Description
Charming period semi detached home
Modern finish with many original features lovingly retained
Spacious lounge with feature fireplace
Kitchen with centre island and casual dining area
Separate utility room with access to shower room
Three good sized bedrooms
Bathroom with separate shower cubicle
Majority restored double glazed wooden sliding sash windows
Gas central heating
Pebbled driveway parking for two cars
Private and enclosed South facing rear garden in lawn with paviour seating area
Only a few minutes walk from both Ballyhackamore and Belmont Villages
Close to a leading primary and secondary schools and a Glider stop
Description
Long regarded as one of East Belfast"s premier addresses, Earlswood Road is a tree-lined street in the heart of Ballyhackamore with its array of shops, amenities, eateries and the Glider Rapid Transit system.
As soon as you enter the gracious reception hall of this beautiful, semi detached home, you get a feel for its warmth and character. Having been sympathetically restored, many original period features have been retained and natural light abounds as it follows you around the charming interior.
The generous accommodation offers a spacious lounge, kitchen with casual dining area and three well-proportioned bedrooms. The property also boasts a separate utility and ground floor shower room.
Externally there is a delightful, mature private and enclosed South facing garden in lawn to the rear. The property also benefits from driveway parking for two cars.
Ideal for availing of a range of excellent, renowned schooling for all ages, the convenient location will appeal to a broad range of discerning purchasers.
Long regarded as one of East Belfast"s premier addresses, Earlswood Road is a tree-lined street in the heart of Ballyhackamore with its array of shops, amenities, eateries and the Glider Rapid Transit system.
As soon as you enter the gracious reception hall of this beautiful, semi detached home, you get a feel for its warmth and character. Having been sympathetically restored, many original period features have been retained and natural light abounds as it follows you around the charming interior.
The generous accommodation offers a spacious lounge, kitchen with casual dining area and three well-proportioned bedrooms. The property also boasts a separate utility and ground floor shower room.
Externally there is a delightful, mature private and enclosed South facing garden in lawn to the rear. The property also benefits from driveway parking for two cars.
Ideal for availing of a range of excellent, renowned schooling for all ages, the convenient location will appeal to a broad range of discerning purchasers.
Rooms
Hardwood front door with feature stained glass window to:
ENTRANCE PORCH:
Feature tiled floor, glazed door to:
ENTRANCE HALL:
Tiled floor, feature cast iron radiator, cornice ceiling, under stairs storage cupboard.
LOUNGE: 27' 1" X 11' 8" (8.2500m X 3.5600m)
(into bay and at widest points). Feature fireplace with slate hearth, built-in shelving and cupboards, laminate wood effect floor, cornice ceiling, ceiling rose.
KITCHEN / DINING: 17' 7" X 16' 5" (5.3600m X 5.0000m)
Modern fitted kitchen with range of high and low level units, range style cooker with six ring gas hob, stainless steel extractor hood, integrated microwave, integrated dishwasher, integrated fridge/freezer. One and a half bowl single drainer sink unit, centre island with solid wood work top, storage and breakfast bar area. Tiled floor, Velux windows, low voltage spotlights. Twin pull out larders, glazed door to rear.
UTILITY ROOM: 7' 6" X 6' 1" (2.2900m X 1.8500m)
Plumbed for washing machine, gas boiler cupboard, tiled floor. Access to:
SHOWER ROOM:
White suite comprising low flush wc, half pedestal wash hand basin, fully tiled shower cubicle, tiled floor, chrome heated towel rail, low voltage spotlights.
Cornice ceiling. Access to roofspace.
BEDROOM (2): 15' 2" X 9' 10" (4.6200m X 3.0000m)
(into bay). Feature stained glass windows, laminate wood effect floor.
BATHROOM:
White suite comprising free standing roll top bath, low flush wc, half pedestal wash hand basin, chrome heated towel rail, fully tiled shower cubicle with rain head and telephone hand shower, tiled floor, part tiled walls.
LANDING:
Access to roofspace via Slingsby type ladder.
BEDROOM (1): 15' 2" X 14' 3" (4.6200m X 4.3400m)
(into bay). Cornice ceiling, low voltage spotlights, feature wood panelling.
BEDROOM (3): 10' 9" X 9' 11" (3.2800m X 3.0200m)
Feature cast iron fireplace with tiled hearth, cornice ceiling.
FRONT:
Pebbled driveway parking for two cars.
REAR:
Private and enclosed south facing garden in lawn with pavior seating area, light, tap, boundary hedging.
Broadband Speed Availability
Potential Speeds for 84 Earlswood Road
Max Download
1800
Mbps
Max Upload
220
MbpsThe speeds indicated represent the maximum estimated fixed-line speeds as predicted by Ofcom. Please note that these are estimates, and actual service availability and speeds may differ.
Property Location

Mortgage Calculator
Directions
Heading out of Belfast on th Upper Newtownards Road, turn left on to Earlswood Road, just after the Sandown Road traffic lights. Property on the left.
Contact Agent

Contact Templeton Robinson (Ballyhackamore)
Request More Information
Requesting Info about...
"Wyngrove", 84 Earlswood Road, ballyhackamore, belfast, BT4 3DZ

By registering your interest, you acknowledge our Privacy Policy

By registering your interest, you acknowledge our Privacy Policy






















