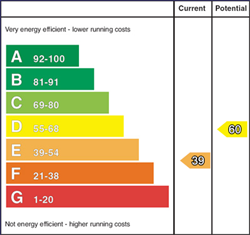3 Bed End Terrace
21 Maplehill
Antrim, BT41 2BX
price offers over
£114,950

Key Features & Description
PVC double glazed door to entrance porch / Door to;
Entrance hall with staircase to first floor
Generous lounge 13'7" x 11'4" / Glass fronted fireplace
Kitchen with informal dining area / Full range of cream contemporary high and low level units / Integrated Fridge, freezer and dishwasher
Rear hall with ground floor WC
Extended garden room to the rear
Three well proportioned bedrooms / Two with built-in storage
Bathroom with white suite with a panel bath with shower over
Fully enclosed gardens to the front and rear / Open aspect to the front
/ PVC wood effect double glazed windows and external doors / PVC soffits and facia boards / Oil-Fired central heating
Description
We are delighted to offer for sale this well presented three bedroom end terraced house in this sought after residential development on the outskirts of Antrim town yet within easy access of most local amenities and the town bus service.
Finished to a high standard throughout the property boasts quality cream contemporary kitchen units with integrated low level fridge, freezer and dishwasher, together with a white bathroom suite to the first floor and ground floor WC.
The property also benefits from PVC wood effect double glazed windows and external doors together with PVC fascia and soffits and oil-fired central heating making this the ideal choice for those who just want to purchase a home and move in.
Early viewing strongly recommended.
We are delighted to offer for sale this well presented three bedroom end terraced house in this sought after residential development on the outskirts of Antrim town yet within easy access of most local amenities and the town bus service.
Finished to a high standard throughout the property boasts quality cream contemporary kitchen units with integrated low level fridge, freezer and dishwasher, together with a white bathroom suite to the first floor and ground floor WC.
The property also benefits from PVC wood effect double glazed windows and external doors together with PVC fascia and soffits and oil-fired central heating making this the ideal choice for those who just want to purchase a home and move in.
Early viewing strongly recommended.
Rooms
OUTSIDE FRONT
Open aspect to the front. Fully enclosed front garden with 4ft timber fencing and pedestrian gate. Well stocked flower bedding. Paved pathway to;
ENTRANCE PORCH
Wood effect PVC double glazed door with sidelights to entrance porch. Single radiator. 8 Panel glass door too;
ENTRANCE HALL
Staircase to first floor with moulded handrail and painted balustrading. Understairs storage cupboard with electric meter cupboard with electric meter. 1 x Single and 1 x Double radiator.
LOUNGE 13'7" X 11'4" (4.16m X 3.48m)
Feature glass fronted fire with granite hearth and ornate mahogany surround. Double radiator.
KITCHEN WITH INFORMAL DINING 11'6" X 9'9" (3.52m X 2.98m)
Range of cream contemporary style high and low level kitchen units with contrasting worktops, complimentary splashback tiling and short chrome handles. Single drainer stainless steel sink unit with chrome mixer tap and pelmet lighting over. Integrated wine wrack and display cabinet. Space for cooker with concealed overhead extractor fan. Space for washing machine. Integrated low level fridge and freezer. Integrated dishwasher. Fully tiled floor. Single radiator.
GROUND FLOOR WC
White suite comprising a low flush WC and wall mounted wash hand basin with chrome mixer tap. Fully tiled floor and walls. Single radiator.
REAR PORCH / GARDEN ROOM 10'4" X 7'1" (3.16m X 2.16m)
Dual aspect windows. Double radiator. Wood effect double glazed door with sidelights to the rear.
FIRST FLOOR LANDING
Access to loft via "Slingsby" style ladder. Hot press with insulated copper cylinder and immersion. Shelving above.
BEDROOM 1 11'8" X 8'6" (3.57m X 2.60m)
Integrated storage cupboard. Single radiator.
BEDROOM 2 11'9" X 9'8" (3.59m X 2.96m)
Integrated storage cupboard. Double radiator.
BEDROOM 3 8'8" X 9'0" (2.65m X 2.75m)
Integrated bedroom storage furniture. Single radiator.
BATHROOM 5'10" X 5'2" (1.78m X 1.60m)
White suite comprising a low flush push button WC. Wash hand basin with 'Victorian' style hot and cold taps and a panel bath with 'Redring Zeta' electric shower over and glazed screen and fully tiled walls. Single radiator.
OUTSIDE REAR
Vehicular access via decorative iron double gates to fully paved and enclosed rear yard with off-street parking. 4ft to 6ft timber fencing. Outside tap and light.
IMPORTANT NOTE TO ALL POTENTIAL PURCHASERS;
Please note, none of the services or appliances have been tested at this property.
Please also be aware property boundaries are an estimation and are to be confirmed via your solcitor.
Please also be aware property boundaries are an estimation and are to be confirmed via your solcitor.
Broadband Speed Availability
Potential Speeds for 21 Maplehill
Max Download
1800
Mbps
Max Upload
220
MbpsThe speeds indicated represent the maximum estimated fixed-line speeds as predicted by Ofcom. Please note that these are estimates, and actual service availability and speeds may differ.
Property Location

Mortgage Calculator
Contact Agent

Contact Country Estates (Antrim)
Request More Information
Requesting Info about...
























